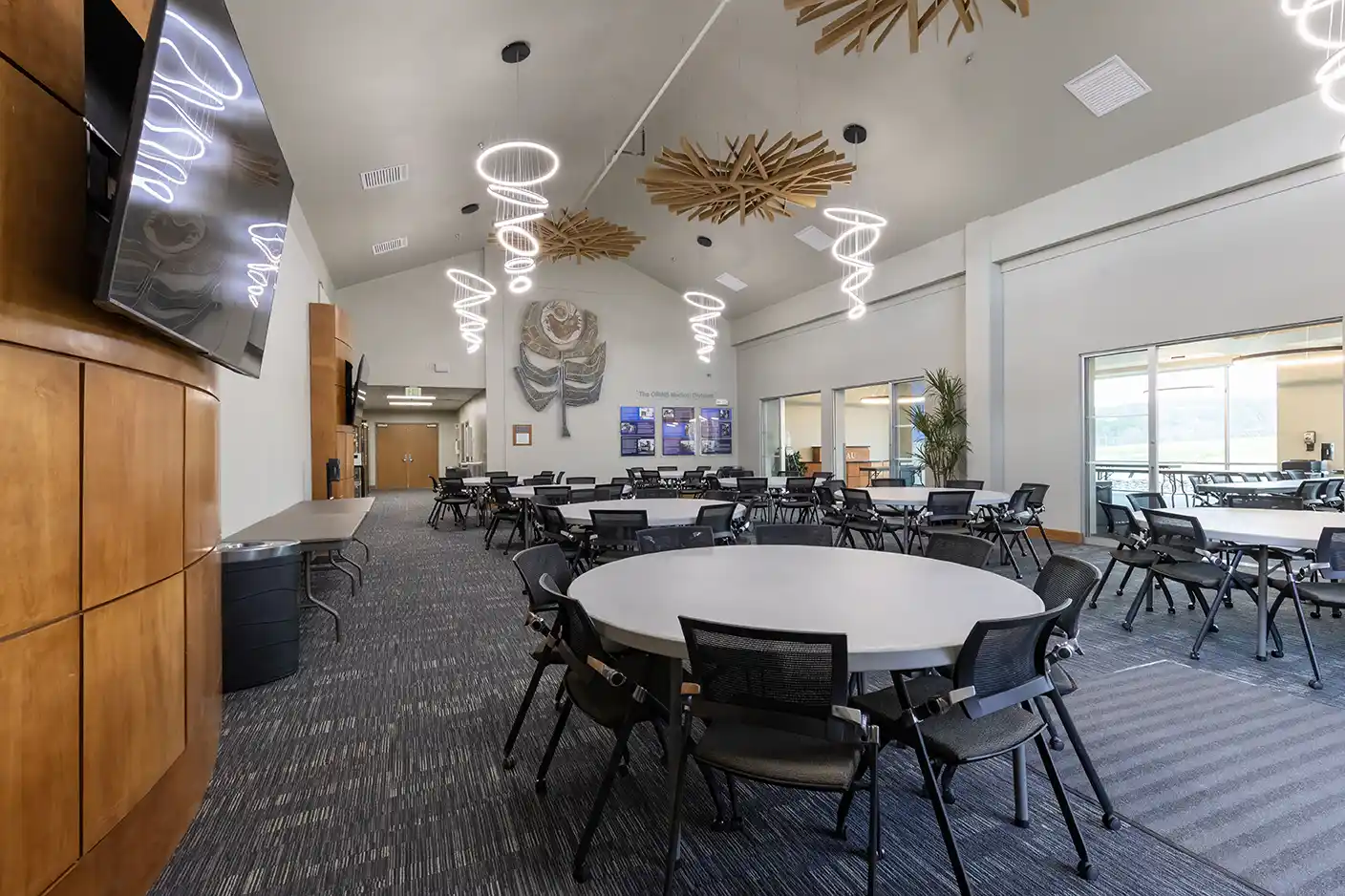Plan your event
Our Facilities
Pollard Center offers 10,500 square feet of flexible space that includes a 259-seat auditorium, two breakout rooms, a spacious lobby, and serving kitchen.
View photo and video gallery of the facility
Accessibility
Our facility meets all requirements under the Americans with Disabilities Act (accessible doors, restrooms, elevator, parking, etc.). Should your event require interpreters and/or other accommodations, you will need to provide those resources. Parking is free.
Services
Professional Staff
Our facility coordinators offer support to make your meeting or special event a success. They will work with you to schedule the space that you need, set up the rooms and technology, and are on hand to support you during the event.
Technology Services
Pollard Center helps you conduct the most successful meeting possible through the use of state-of-the-art technology, including:
- 28’ x 12’ (21:9) Projector Screen
- Multiple wireless microphones on stage support single presenter or panel presentations
- A/V control booth with touch panels that support in-person and hybrid events
- Audio/visual integration enables activities in the auditorium to be broadcast into the lobby
- Steerable column loudspeakers, subwoofers, and ceiling loudspeakers
- Podium with HDMI and USB-C connections
- 2 Ultra-High Definition commercial 65” confidence screens and 1 podium-mounted 24” monitor
Catering
A serving kitchen provides easy access for an approved network of local caterers to meet your food and beverage needs. See Pollard Center Approved List of Caterers for caterer descriptions and contact information.
Caterers, please review our catering information if you would like to become an approved caterer.
Important Delivery Information
Please note that Pollard Center is unable to accept deliveries directly. All shipments should be sent to the following address for processing:
Shipping Address:
Abby Potter MS-44 REPRO
1299 Bethel Valley Rd
PO Box 117
Oak Ridge, TN 37830
Please be aware that deliveries may take up to one business day after the delivery date to reach the Pollard building due to processing requirements. We appreciate your understanding and cooperation.
Rates
Rental Rates
| Room | Half-Day Rate | Full-Day Rate |
|---|---|---|
| Auditorium & Lobby | $700 | $1,000 |
| Lobby Area Only | $500 | $850 |
| Breakout Room 240 | $250 | $450 |
| Breakout Room 226 | $200 | $250 |
| Entire Facility | $1,200 | $1,700 |
*Video Teleconferencing: $100 Access Fee, and $75 per hour
A 25% Service Charge will be assessed on all multi-day meetings/events or on those events that require significant audiovisual support.
A 30% Service Charge will be assessed on all events that require the use of catering.
Rates are subject to change without notice.
Discounted rates are applied on a case-by-case basis. If you think you may be eligible for a reduced rate, please call (865) POL-LARD (765-5273) for more information.
How to Schedule
Scheduling
Hours
Half-day rental: less than five (5) hours
Full-day rental: five to nine (5 to 9) hours
If you exceed the event hours outlined in your signed rental agreement, you will be charged $100 for each additional hour you remain in our facility.
Any event exceeding nine (9) hours may cause the renter to pay for the next half-day or whole-day increment. Please note that this also includes setup and cleanup time.
How to Schedule
To schedule your meeting or special event, contact our facility coordinators at 865-POL-LARD (865-765-5273) or fill out the online event request form.
The facility coordinators will provide you with information on availability and rental prices. They can also offer suggestions on the best use of our space to meet your needs.
Sample business and personal use contracts are available in PDF format for you to review.
Room Details
Master Floor Plan and Room Capacities Chart
| Room | Dimensions | Avg Sq Ft | Theater | Classroom | Reception | Banquet |
|---|---|---|---|---|---|---|
| Auditorium | 50'x62' | 3,342 | 259** | NA | NA | NA |
| Lobby | 49' x 57' | 2,793 | NA | NA | 150 | 100 |
| Breakout Room 240 | 24' x 32' | 921 | NA | 32 | NA | NA |
| Breakout Room 226 | 30' x 35' | 1,139 | NA | 32 | NA | NA |
** Includes room for four wheelchairs
View Pollard Center Floor Plan (.pdf)
-
Auditorium
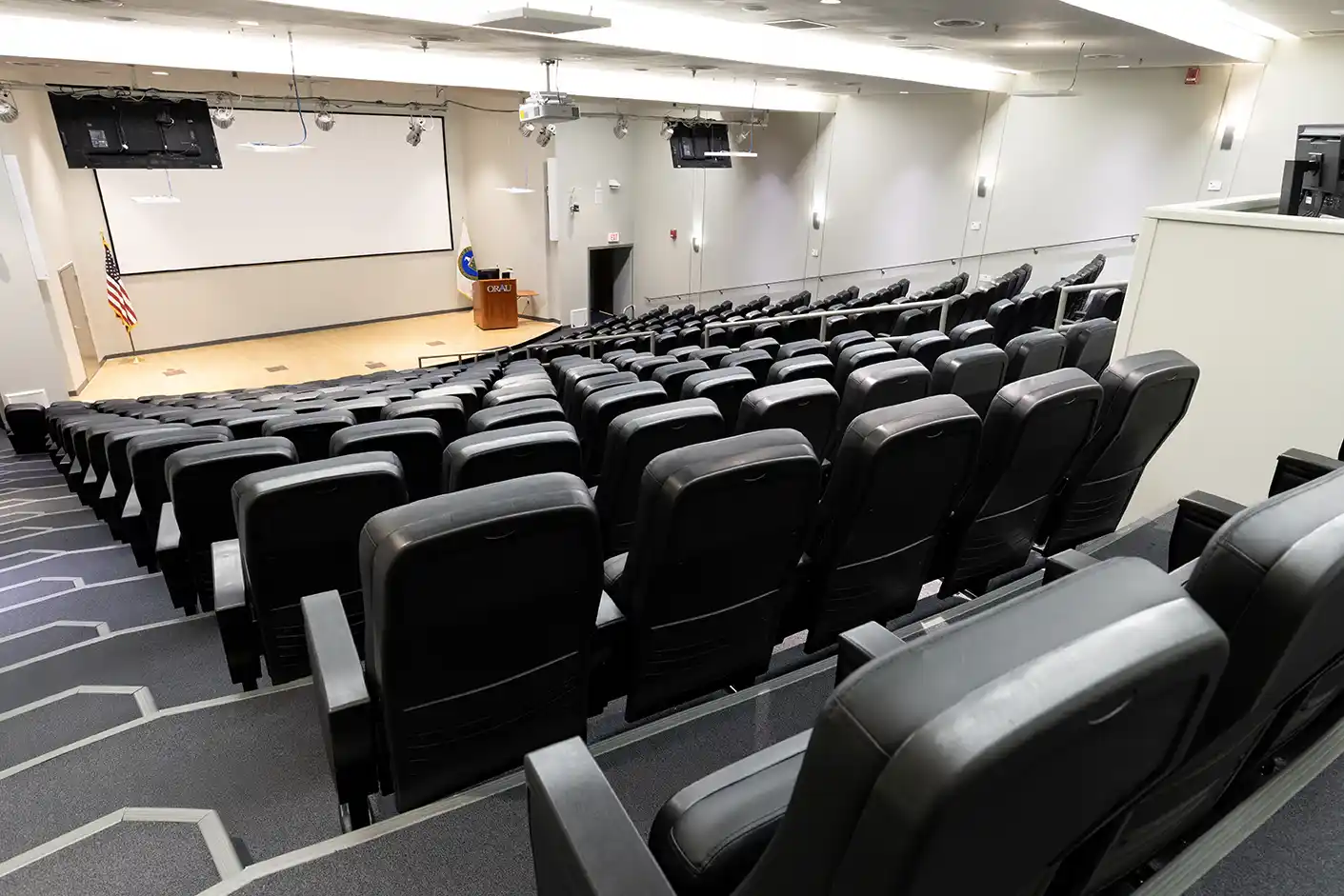
Dimensions Avg Sq Ft Theater Seating 50' x 62' 3,342 259 Features upholstered seats and includes room for four wheelchairs.
Technology services
- 28’ x 12’ (21:9) Da-SNAP Fixed Frame Projector Screen
- Multiple wireless microphones on stage support single presenter or panel presentations
- QSYS A/V control booth with touch panels that support in-person and hybrid events
- QSYS audio/visual integration enables activities in the auditorium to be broadcast into the lobby
- Iconyx Steerable column loudspeakers, subwoofers, and ceiling loudspeakers
- Podium with HDMI and USB-C connections
- 2 Ultra-High Definition commercial 65” confidence screens and 1 podium-mounted 24” monitor
-
Lobby Area
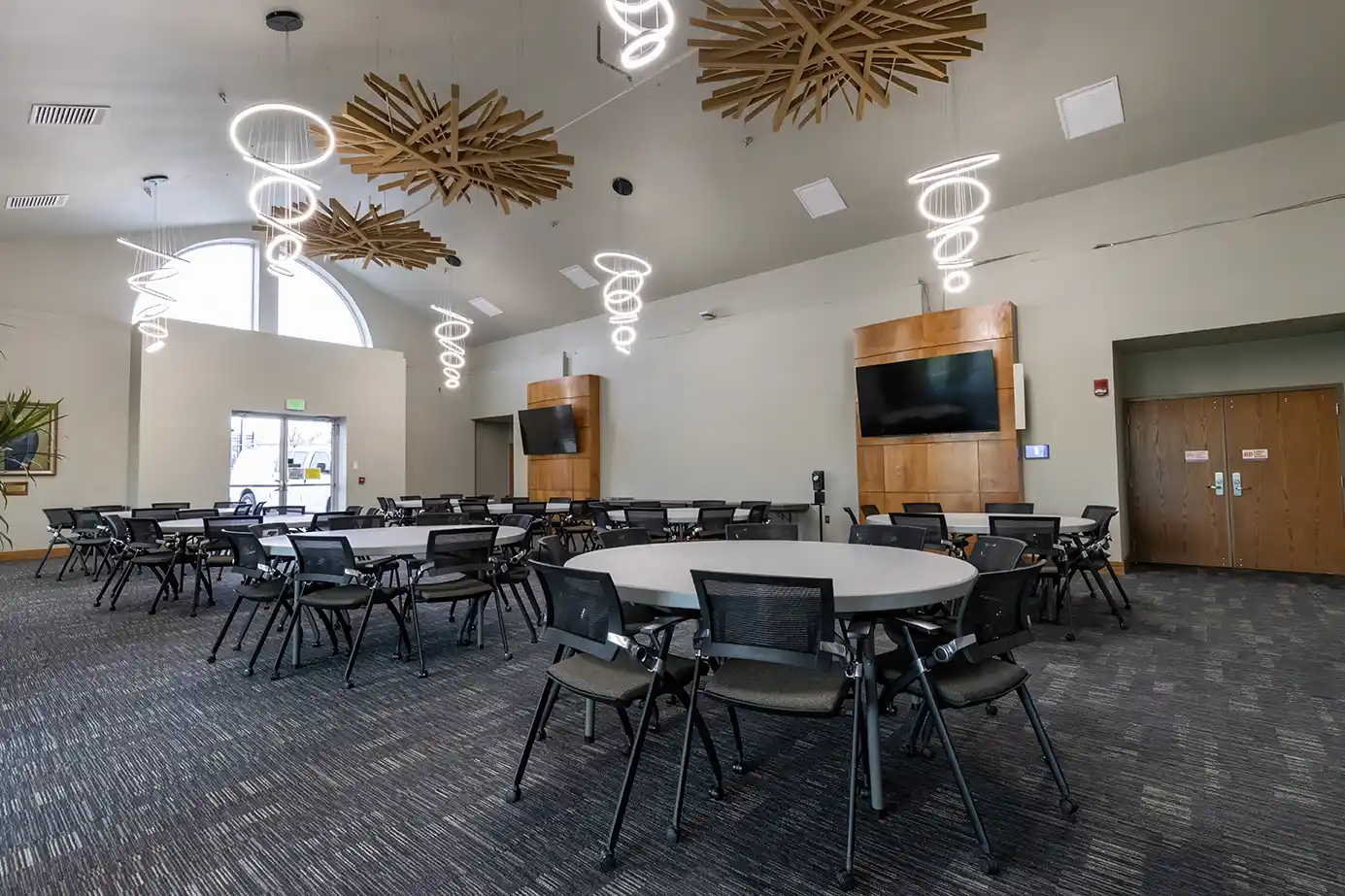
Dimension Avg Sq Ft Reception Banquet 49' x 57' 2,793 150 100 Features
- Can be used independently or as an extension of the auditorium
- Space can be divided using glass doors to accommodate a registration area
Technology services
- Dual Ultra-High Definition commercial 75” TVs with connection to the auditorium control booth or HDMI input
- QSYS audio/visual integration and touch panel
- Multiple wireless microphones can be combined with the auditorium or work independently
- Digital control column loudspeakers and amplifiers into the far side of the lobby
-
Breakout Room 240
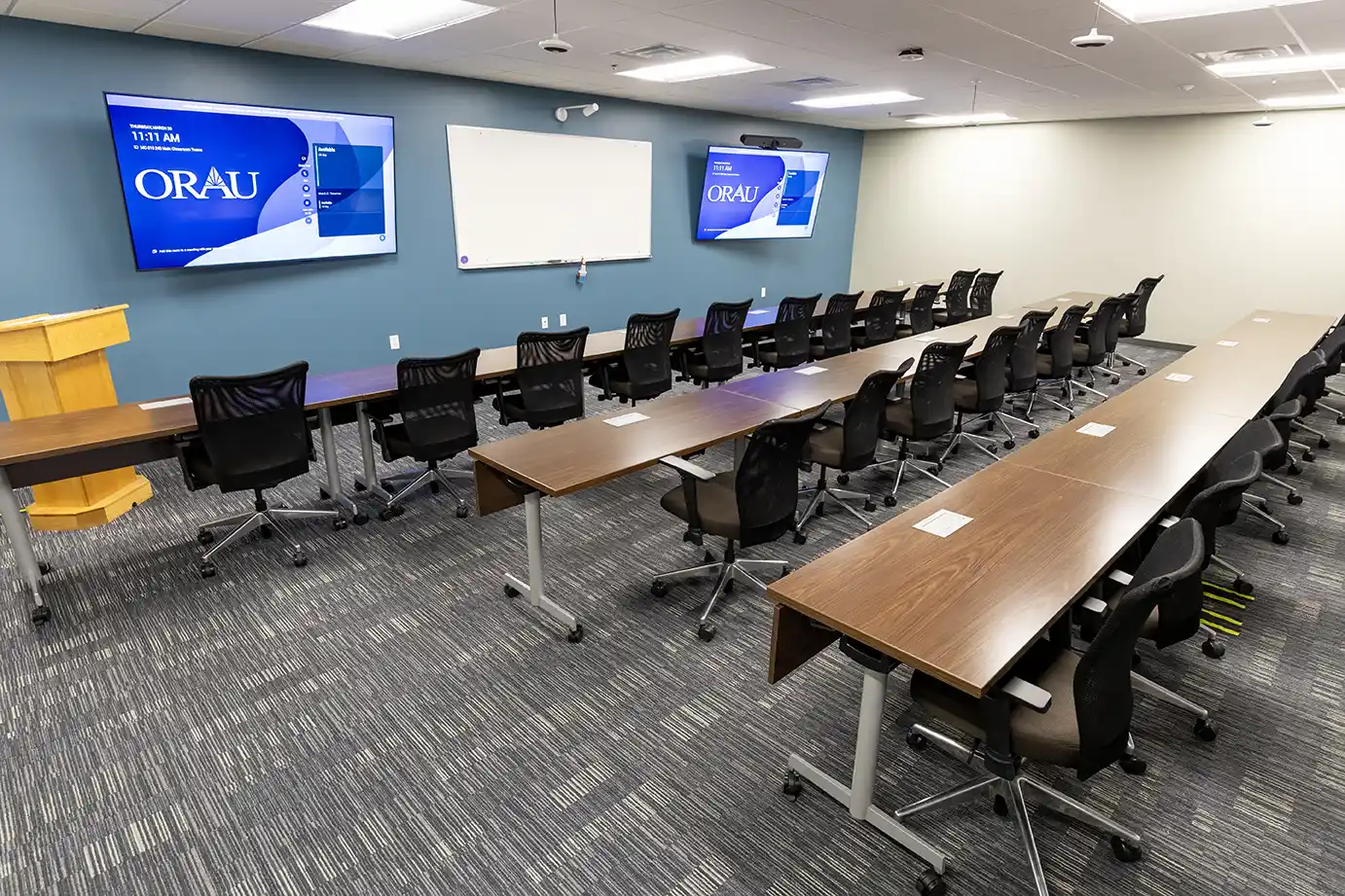
Dimension Avg Sq Ft Classroom Seating 24' x 32' 768 32 Technology services
- Rally Bar Camera (Front classroom camera) with Tap
- Ceiling Mics
- Rally Camera (Rear of the classroom camera)
- Scribe (Camera for Whiteboard)
- Logitech Extend to allow presenting to just TV’s
- Tap Scheduler for outside the room
-
Breakout Room 226
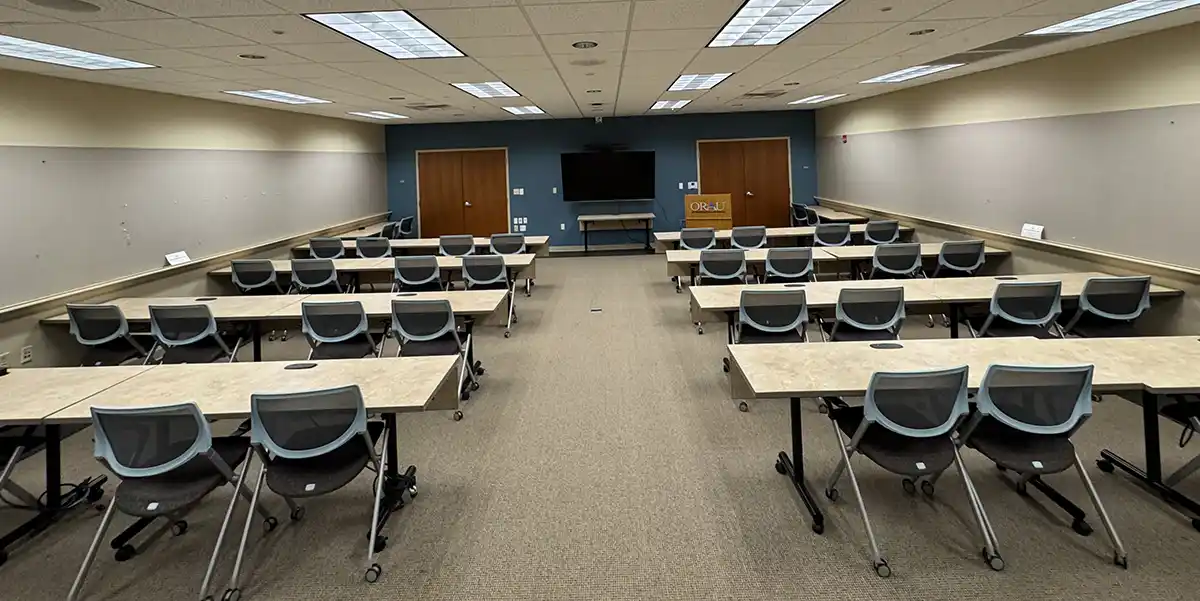
Dimension Avg Sq Ft Classroom Seating 30' x 35' ft 1,139 32 Technology services
- Rally Bar Camera (Front classroom camera) with Tap
- Ceiling Mics
- Rally Camera (Rear of the classroom camera)
- Logitech Extend to allow presenting to just TV
- Tap Scheduler for outside the room

